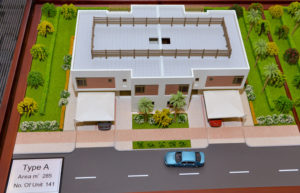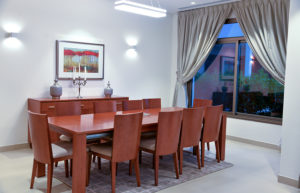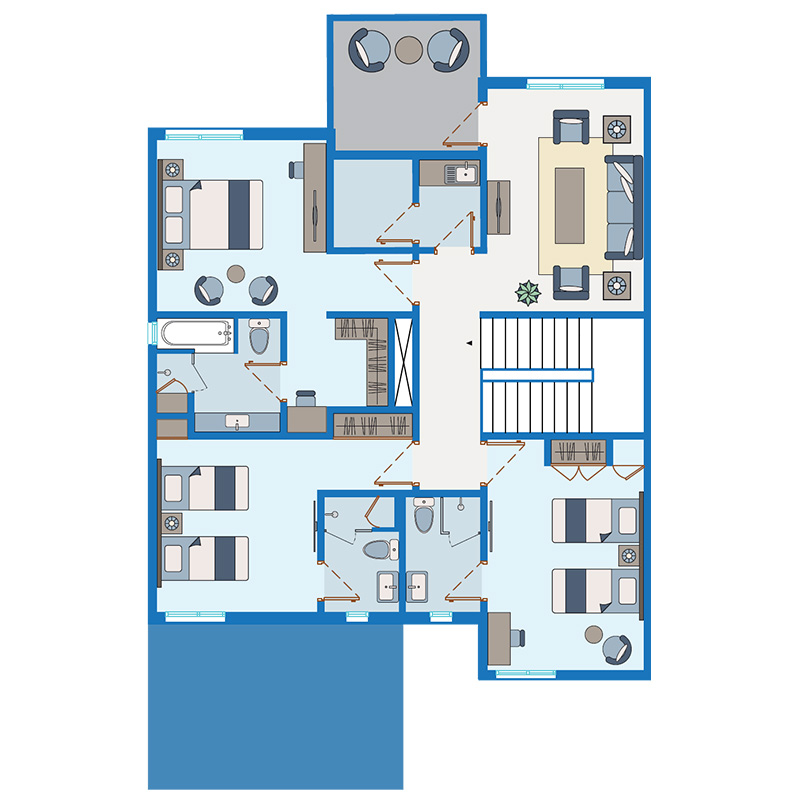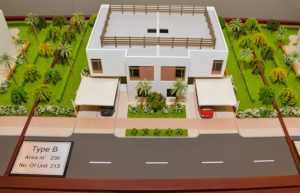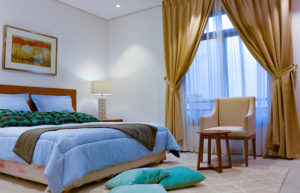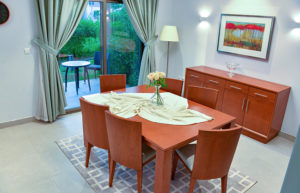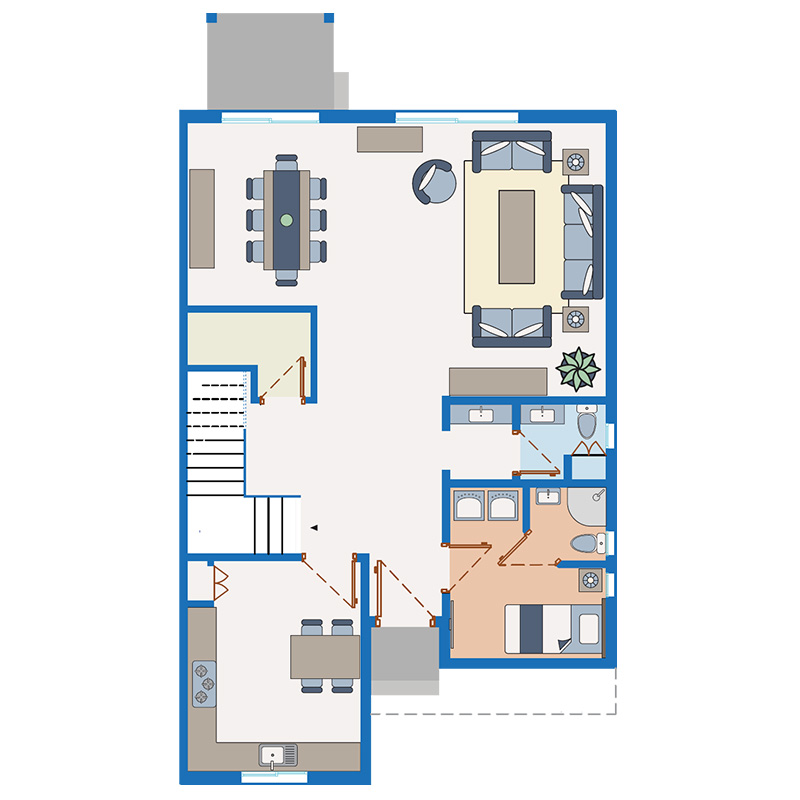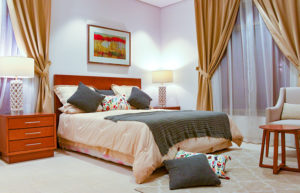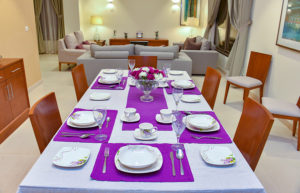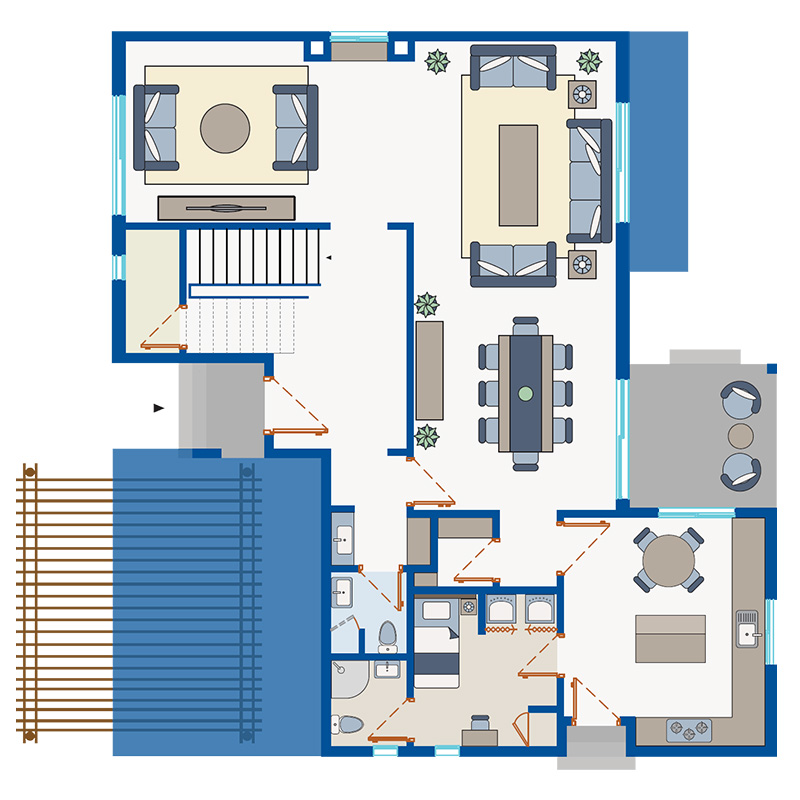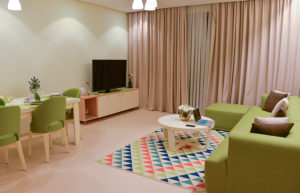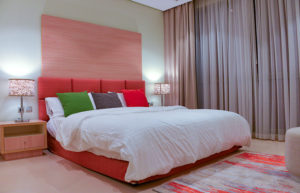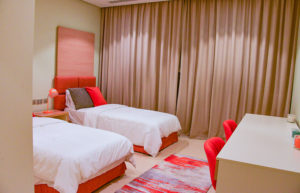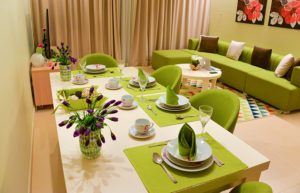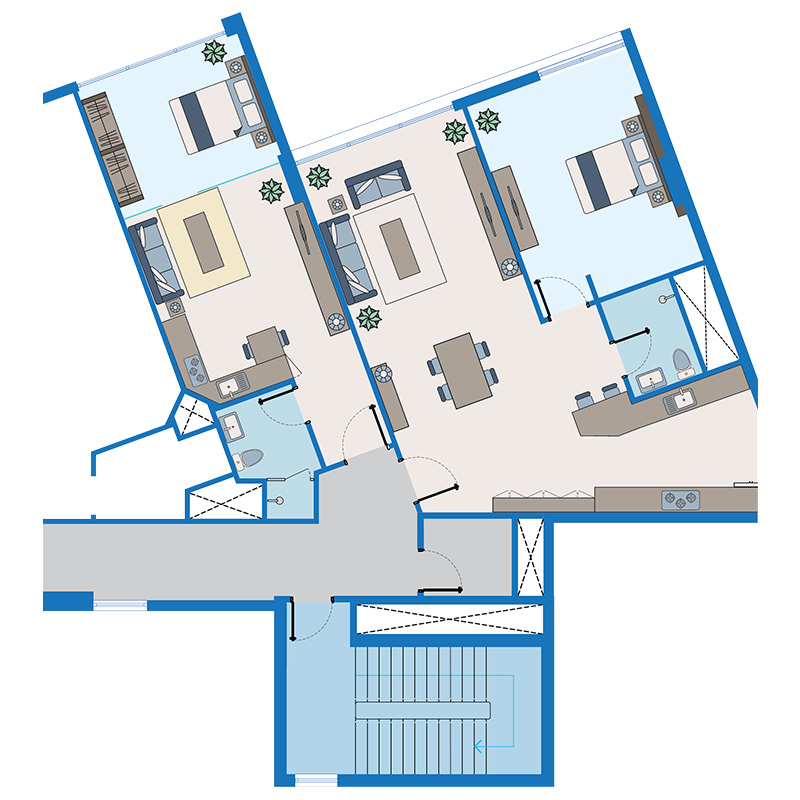Layout Plans
VILLAS AND APARTMENTS
VILLAS
Ground Floor Area
- Living Room
- Dining Area
- Kitchen Area
- Housemaid room
- Guest Bathroom
- Utility Room
First Floor Area
- Master Bedroom
- 2nd Master Bedroom
- Children Bedroom
- Guest Bedroom
- En-suite bathrooms and built-in wardrobes in all bedrooms
APARTMENTS
- Living Room
- Dining Area
- Kitchen Area
- Master Bedroom
- Master Bathroom
- Children Bedroom
- Shared Bathroom
- Utility Room

